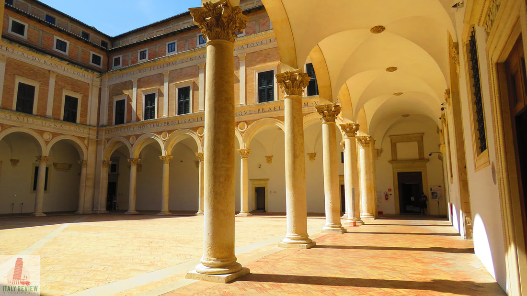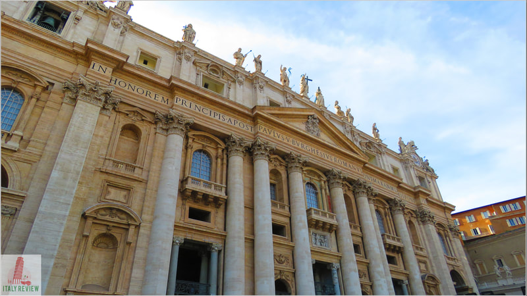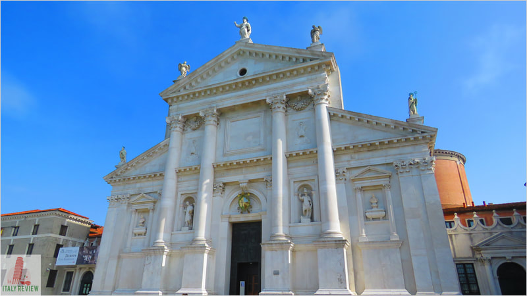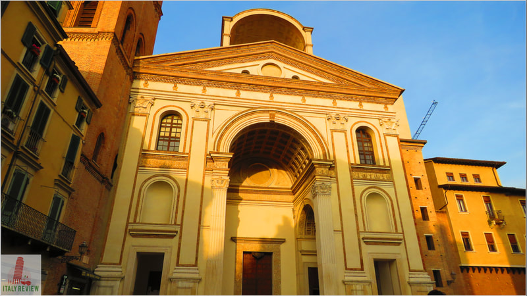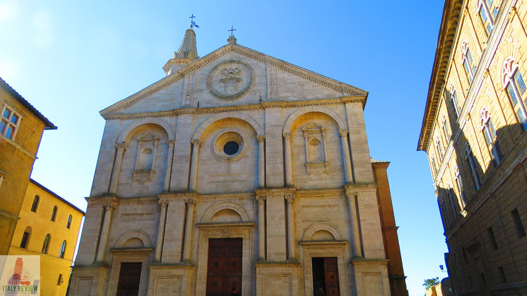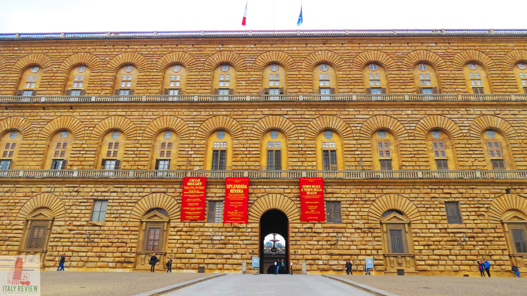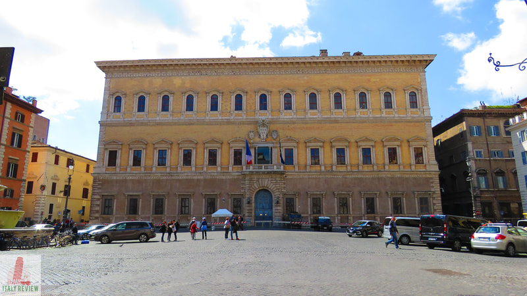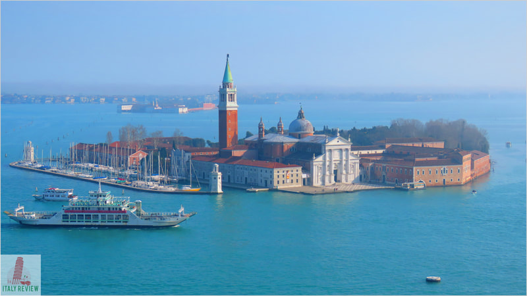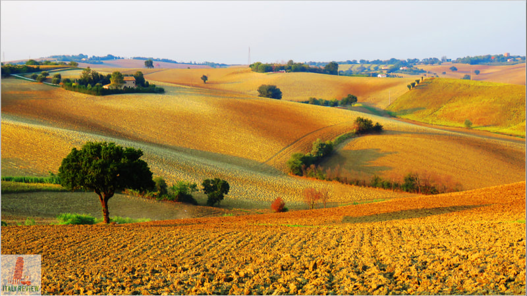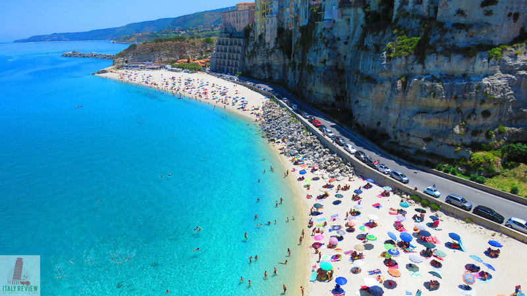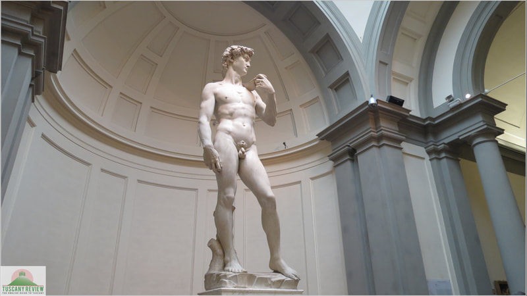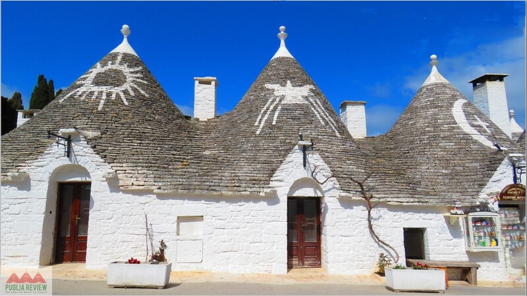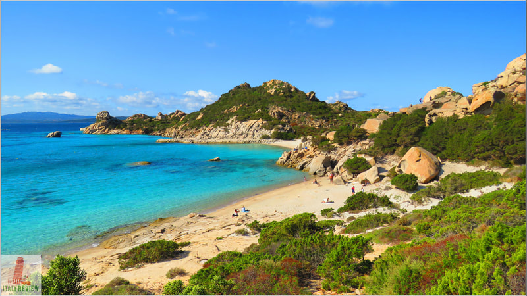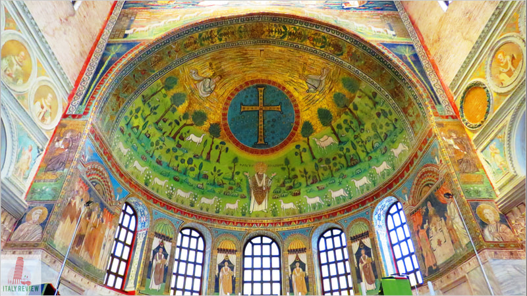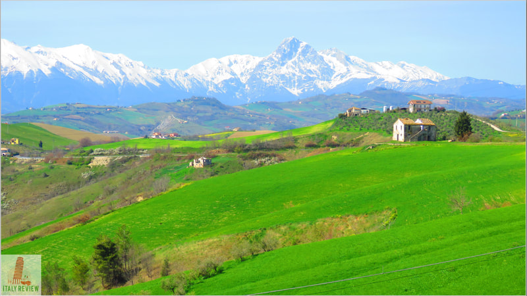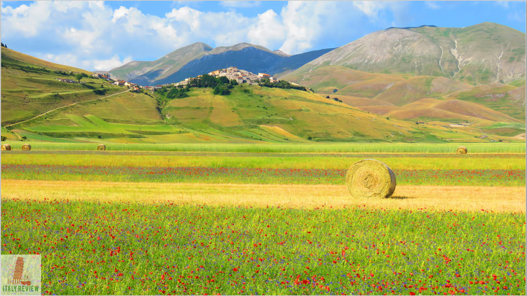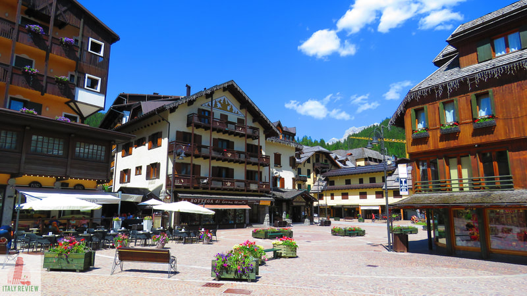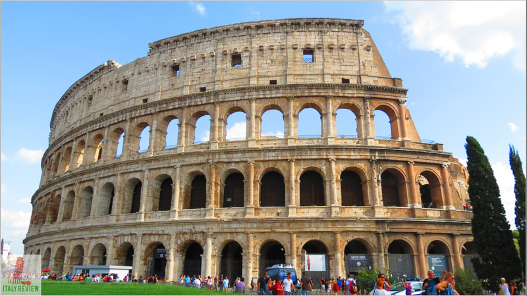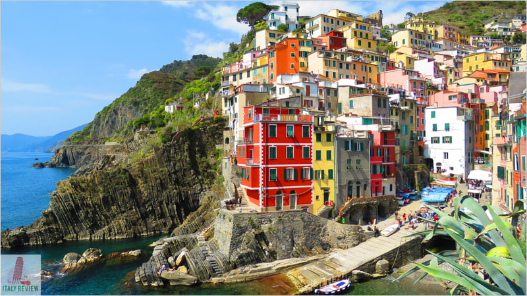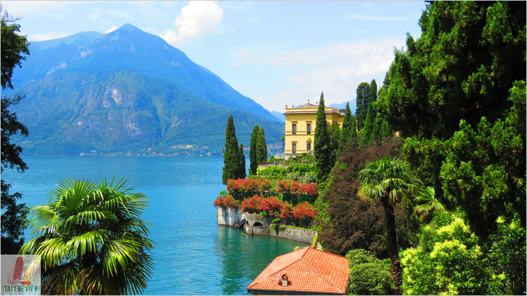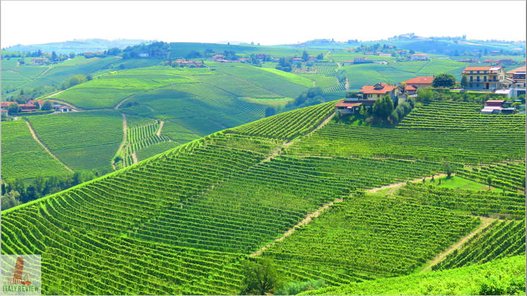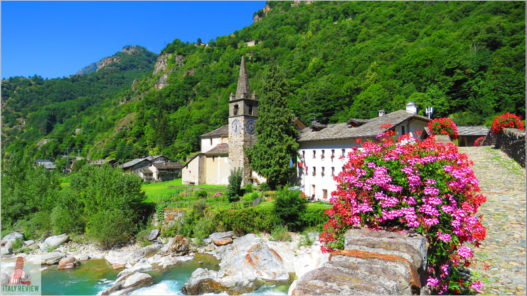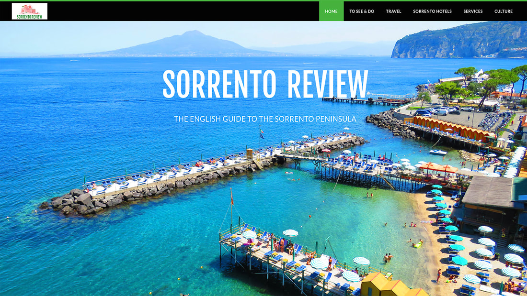Italian Renaissance Architecture
|
By Dion Protani
|
Latest update: 20 October 2023
|
|
Perhaps more than any other artistic movement before or since it, the Renaissance has always carried a certain sense of romance and been synonymous with good taste, a golden age if you like.
The Renaissance, or Rinascimento in Italian, was the rebirth of humanist ideals; the antidote to the strict religious doctrines and dogma of the medieval period which was about to come to an end. Those ideals found their way into Italian Renaissance Architecture and heralded a new way of doing things, paradoxically based upon the ancient methods employed by the Greeks and the Romans more than a thousand years prior. |
Related links
|
Time period:
1400 - 1700 AD Preceded by: Italian Gothic Architecture Followed by: Baroque Architecture Characteristics/innovations: Geometrical symmetry, domes, flat facades, trompe l'oeil |
Famous buildings in Italy:
Saint Peter's Basilica, Palazzo Ducale (Urbino), Certosa di Pavia Key locations: Florence, Rome, Venice, Ferrara, Mantua, Urbino, Pienza Building types: Churches, civic buildings, gardens, palazzos, villas Famous architects: Filippo Brunelleschi, Andrea Palladio, Donato Bramante |
How to identify a Renaissance building
The above question gets asked perhaps more about Italian Renaissance architecture than it does for the other major architectural styles in Italy such as the Romanesque and Gothic periods that preceded it. This is because in many ways, the architectural features of the Renaissance are more subtle than say the pointed arches which signified the Gothic style after the semi-circular Romanesque versions.
Online research of "Renaissance Architecture Characteristics" will in some cases provide some quite vague answers such as "geometrical symmetry", a "sense of proportion", or "visual harmony", for example. Those answers may be more effective for people within architectural circles but perhaps a little more difficult to pinpoint for "laymen" of the subject. The good news however, is that there are some strong clues as to what makes a Renaissance building and they become easier to identify with time.
Before looking at those determining characteristics, it's worth pointing out that by the time the Renaissance arrived around the beginning of the 15th century, there was already a huge architectural body of work in Italy left over from the Gothic, Romanesque, and to a lesser extent, the Early Christian period. The point here being, that churches in particular may have originally been built in a Romanesque or Gothic style but subsequently been damaged or destroyed in the intervening years, before being remodelled upon Renaissance principles.
Further down the page there are some of the most significant buildings in Italy that are classified as purely Renaissance in style but followed by those with a mixed heritage so to speak. Of course, there's no better way of explaining the features of Renaissance architecture than studying some photos so let's have a look at some of the most famous Italian Renaissance facades.
The above question gets asked perhaps more about Italian Renaissance architecture than it does for the other major architectural styles in Italy such as the Romanesque and Gothic periods that preceded it. This is because in many ways, the architectural features of the Renaissance are more subtle than say the pointed arches which signified the Gothic style after the semi-circular Romanesque versions.
Online research of "Renaissance Architecture Characteristics" will in some cases provide some quite vague answers such as "geometrical symmetry", a "sense of proportion", or "visual harmony", for example. Those answers may be more effective for people within architectural circles but perhaps a little more difficult to pinpoint for "laymen" of the subject. The good news however, is that there are some strong clues as to what makes a Renaissance building and they become easier to identify with time.
Before looking at those determining characteristics, it's worth pointing out that by the time the Renaissance arrived around the beginning of the 15th century, there was already a huge architectural body of work in Italy left over from the Gothic, Romanesque, and to a lesser extent, the Early Christian period. The point here being, that churches in particular may have originally been built in a Romanesque or Gothic style but subsequently been damaged or destroyed in the intervening years, before being remodelled upon Renaissance principles.
Further down the page there are some of the most significant buildings in Italy that are classified as purely Renaissance in style but followed by those with a mixed heritage so to speak. Of course, there's no better way of explaining the features of Renaissance architecture than studying some photos so let's have a look at some of the most famous Italian Renaissance facades.
Key features and characteristics of an Italian Renaissance church facade
- Large triangular pediment sitting above columns
- Double-height or colossal columns that span two storeys
- Triangular or segmental pediments over a flat lintel above windows
- Light-coloured travertine or white marble for decoration
- Flat, rectangular pilasters and/or cylindrical columns topped with capitals
- The use of circles, squares and rectangles for decoration or for windows
- Semi-circular-topped niches (recesses) either empty or filled with a statue
Above are four of the most famous Italian Renaissance facades: Saint Peter's Basilica in Rome, San Giorgio Maggiore in Venice, the Basilica di Sant'Andrea in Mantua and Pienza Cathedral in Tuscany. The four facades have some notable differences but they also share a number of characteristics that represent the Renaissance.
A key element of the Renaissance ideals was to restore the philosophical ideals of the Romans and the Greeks that came before them. This movement also extended to the architectural techniques that had somehow become lost to mankind after the fall of the western Roman Empire ushered in the medieval age, sometimes known as the Dark Ages, when knowledge became almost dangerous in the light of religious dogma.
Triangular pediments above or supported by columns
This return to Greek and Roman architectural ideals can be seen clearly in all four of the facades above, but perhaps most obviously in the first two. A quick glance at any Greek or Roman temple will show you a triangular pediment supported by columns, and while in the ancient architecture there may have been empty spaces between the columns, in the cases above we can see how they have been incorporated into Renaissance architecture.
Colossal order or Giant order columns
A subtle difference between ancient architecture and that of the Renaissance, can be found with the facade columns. In each of the examples above, we find the use of the Colossal Order, sometimes known as the Giant Order, where the columns reach the height of two storeys. In Classical Greek or Roman architecture, those facade columns were usually no higher than a single storey.
A point of differentiation between the facades in the images above is the different type of column used: in the bottom two photos we see flat, rectangular columns or pilasters, while the top two photos predominantly show circular, Corinthian columns. However, upon closer inspection of those top two images we also find the flat pilasters used in conjunction with the circular columns, away from the central area. This is easier to pick out on the Pienza Cathedral image and easier to perceive with a more zoomed-out image of Saint Peter's Basilica.
The Renaissance facades are also more playful than their comparatively rigid ancient equivalents; in the case of San Giorgio Maggiore for example, we see the triangular pediment feature reworked, used twice and with one larger than the other.
Travertine, white marble and other materials used in facades
Two of the facades in the images above: Saint Peter's Basilica and Pienza Cathedral show the the use of travertine which is commonplace in Renaissance churches. San Giorgio Maggiore is resplendent in white marble while the Basilica di Sant'Andrea's facade is made of brick and covered in plaster.
A key element of the Renaissance ideals was to restore the philosophical ideals of the Romans and the Greeks that came before them. This movement also extended to the architectural techniques that had somehow become lost to mankind after the fall of the western Roman Empire ushered in the medieval age, sometimes known as the Dark Ages, when knowledge became almost dangerous in the light of religious dogma.
Triangular pediments above or supported by columns
This return to Greek and Roman architectural ideals can be seen clearly in all four of the facades above, but perhaps most obviously in the first two. A quick glance at any Greek or Roman temple will show you a triangular pediment supported by columns, and while in the ancient architecture there may have been empty spaces between the columns, in the cases above we can see how they have been incorporated into Renaissance architecture.
Colossal order or Giant order columns
A subtle difference between ancient architecture and that of the Renaissance, can be found with the facade columns. In each of the examples above, we find the use of the Colossal Order, sometimes known as the Giant Order, where the columns reach the height of two storeys. In Classical Greek or Roman architecture, those facade columns were usually no higher than a single storey.
A point of differentiation between the facades in the images above is the different type of column used: in the bottom two photos we see flat, rectangular columns or pilasters, while the top two photos predominantly show circular, Corinthian columns. However, upon closer inspection of those top two images we also find the flat pilasters used in conjunction with the circular columns, away from the central area. This is easier to pick out on the Pienza Cathedral image and easier to perceive with a more zoomed-out image of Saint Peter's Basilica.
The Renaissance facades are also more playful than their comparatively rigid ancient equivalents; in the case of San Giorgio Maggiore for example, we see the triangular pediment feature reworked, used twice and with one larger than the other.
Travertine, white marble and other materials used in facades
Two of the facades in the images above: Saint Peter's Basilica and Pienza Cathedral show the the use of travertine which is commonplace in Renaissance churches. San Giorgio Maggiore is resplendent in white marble while the Basilica di Sant'Andrea's facade is made of brick and covered in plaster.
The Renaissance Palazzo
A point of differentiation between Italian Renaissance architecture and its Gothic or Romanesque predecessors is that there were a much greater number of secular buildings, not just churches, abbeys and cathedrals. One of the most important innovations of the ear was the Renaissance palazzo which was built upon a number of integral characteristics.
It's no coincidence that three examples above come from the cities of Florence and Rome: Florence was the birthplace of the Renaissance but it's often overlooked that Rome later became the venue where the movement took on an even greater significance.
A point of differentiation between Italian Renaissance architecture and its Gothic or Romanesque predecessors is that there were a much greater number of secular buildings, not just churches, abbeys and cathedrals. One of the most important innovations of the ear was the Renaissance palazzo which was built upon a number of integral characteristics.
It's no coincidence that three examples above come from the cities of Florence and Rome: Florence was the birthplace of the Renaissance but it's often overlooked that Rome later became the venue where the movement took on an even greater significance.
Key Features of a Renaissance Palazzo
- Typically built on three floors
- Square or rectangular structure built around a central courtyard
- Usually in a town or city centre
- Ground floor taller than those above - heavier in appearance with rougher bricks or finish (rusticated)
- Middle floor slightly more delicate/lighter with smoother bricks or finish
- Top floor most delicate and lightest of all
- Overlapping and decorative cornice above top floor
- Inner courtyard arcaded on ground floor
With the facades of these three buildings we can see the essence of the typical Renaissance palazzo. Each of the above buildings is constructed of three floors, with subtle differences to the external characteristics of each storey.
Index of famous Italian Renaissance buildings followed by mixed categories where the Renaissance features in conjunction with other styles.
Renaissance
Basilica di San Lorenzo (Florence)
Basilica di San Marco (Florence)
Basilica di Sant'Andrea (Mantua)
Biblioteca Marciana - Venice
Boboli Gardens
Castello Estense
Castello Odescalchi
Castelvecchio Bridge
Chiesa di San Maurizio Maggiore al Monastero
Chiesa di Santa Maria della Consolazione - Todi
Gallerie dell'Accademia (Venice)
Giardino Giusti
Loggia del Consiglio (Verona)
Palazzo Blu
Palazzo Contarini del Bovolo
Palazzo dei Conservatori (Rome)
Palazzo della Carovana
Palazzo Ducale Gubbio
Palazzo Ducale (Mantova)
Palazzo Ducale (Urbino)
Palazzo Farnese (Rome)
Palazzo Medici Riccardi
Palazzo Pitti
Pavia Cathedral
Pazzi Chapel
Rialto Bridge
San Giorgio Maggiore
Santa Maria dei Miracoli - Venice
Scuola Grande di San Rocco
San Pietro in Montorio (Tempietto di Bramante)
Scuola Grande di San Rocco
Sforza Castle (Milan)
Sistine Chapel
Tempietto di San Pietro in Montorio
Tempio Malatestiano
Torre Campanaria of Turin
Two Towers of Bologna
Vasari Corridor
Villa della Petraia
Villa d'Este (Tivoli)
Villa di Poggio a Caiano
Villa Farnese (Caprarola)
Villa Farnesina (Rome)
Villa Medicea La Ferdinanda
Baroque-Gothic-Renaissance
Naples Cathedral
Baroque-Neoclassical-Renaissance
Basilica di Superga
Baroque-Renaissance
Buonconsiglio Castle
Chiesa di San Maurizio Maggiore al Monastero
Doria Pamphili Gallery
Saint Peter's Basilica
Turin Cathedral
Gothic-Renaissance
Basilica di Santa Croce Florence
Certosa di Pavia
Florence Cathedral
Genoa Cathedral
Santa Maria delle Grazie
Gothic-Renaissance-Romanesque
Basilica di Santa Maria Novella
Basilica of Saint Francis of Assisi
La Verna
Mannerist Architecture - started to develop with the emergence of Michelangelo. More curves, fewer straight lines.
Palazzo Te (Mantua)
Uffizi Gallery
Villa Lante
Villa Pisani
Multiple Styles including Renaissance
Monreale Cathedral
Palladian-Renaissance Architecture
Chiesa del Redentore - Venice
Villa La Rotonda
Basilica di San Lorenzo (Florence)
Basilica di San Marco (Florence)
Basilica di Sant'Andrea (Mantua)
Biblioteca Marciana - Venice
Boboli Gardens
Castello Estense
Castello Odescalchi
Castelvecchio Bridge
Chiesa di San Maurizio Maggiore al Monastero
Chiesa di Santa Maria della Consolazione - Todi
Gallerie dell'Accademia (Venice)
Giardino Giusti
Loggia del Consiglio (Verona)
Palazzo Blu
Palazzo Contarini del Bovolo
Palazzo dei Conservatori (Rome)
Palazzo della Carovana
Palazzo Ducale Gubbio
Palazzo Ducale (Mantova)
Palazzo Ducale (Urbino)
Palazzo Farnese (Rome)
Palazzo Medici Riccardi
Palazzo Pitti
Pavia Cathedral
Pazzi Chapel
Rialto Bridge
San Giorgio Maggiore
Santa Maria dei Miracoli - Venice
Scuola Grande di San Rocco
San Pietro in Montorio (Tempietto di Bramante)
Scuola Grande di San Rocco
Sforza Castle (Milan)
Sistine Chapel
Tempietto di San Pietro in Montorio
Tempio Malatestiano
Torre Campanaria of Turin
Two Towers of Bologna
Vasari Corridor
Villa della Petraia
Villa d'Este (Tivoli)
Villa di Poggio a Caiano
Villa Farnese (Caprarola)
Villa Farnesina (Rome)
Villa Medicea La Ferdinanda
Baroque-Gothic-Renaissance
Naples Cathedral
Baroque-Neoclassical-Renaissance
Basilica di Superga
Baroque-Renaissance
Buonconsiglio Castle
Chiesa di San Maurizio Maggiore al Monastero
Doria Pamphili Gallery
Saint Peter's Basilica
Turin Cathedral
Gothic-Renaissance
Basilica di Santa Croce Florence
Certosa di Pavia
Florence Cathedral
Genoa Cathedral
Santa Maria delle Grazie
Gothic-Renaissance-Romanesque
Basilica di Santa Maria Novella
Basilica of Saint Francis of Assisi
La Verna
Mannerist Architecture - started to develop with the emergence of Michelangelo. More curves, fewer straight lines.
Palazzo Te (Mantua)
Uffizi Gallery
Villa Lante
Villa Pisani
Multiple Styles including Renaissance
Monreale Cathedral
Palladian-Renaissance Architecture
Chiesa del Redentore - Venice
Villa La Rotonda
Famous Italian Renaissance Architects
Andrea Palladio
Donato Bramante
Filippo Brunelleschi
Michelangelo
Michelozzo
Raphael
Leon Battista Alberti
Bernardo Rossellino
Jacopo Sansovino
Giulio Romano
Baldassare Peruzzi
Antonio Sangallo the Younger
Giacomo Vignola
Giacomo della Porta
Famous Italian Mannerist Architects
Carlo Maderno (most significant Mannerist architect)
Giacomo Barozzi da Vignola
Andrea Palladio
Donato Bramante
Filippo Brunelleschi
Michelangelo
Michelozzo
Raphael
Leon Battista Alberti
Bernardo Rossellino
Jacopo Sansovino
Giulio Romano
Baldassare Peruzzi
Antonio Sangallo the Younger
Giacomo Vignola
Giacomo della Porta
Famous Italian Mannerist Architects
Carlo Maderno (most significant Mannerist architect)
Giacomo Barozzi da Vignola

