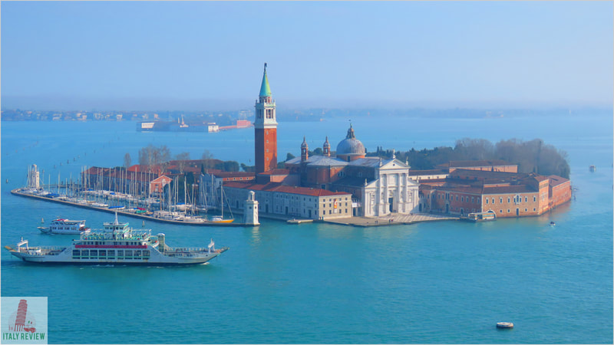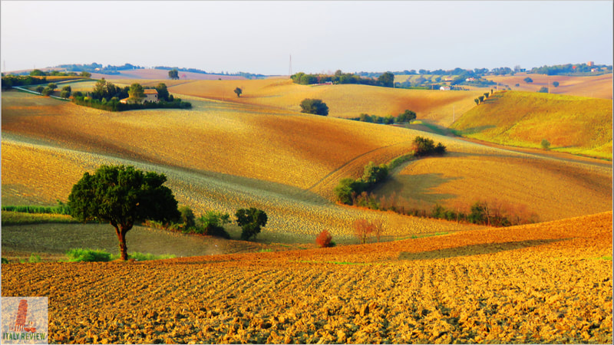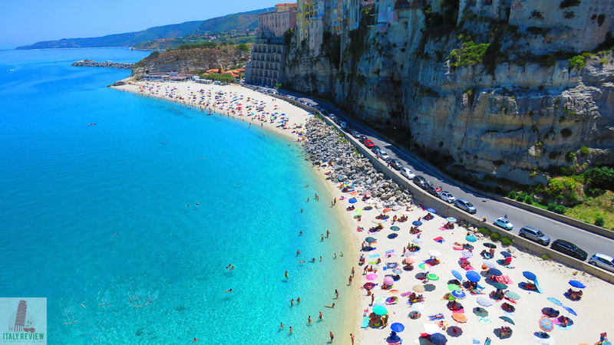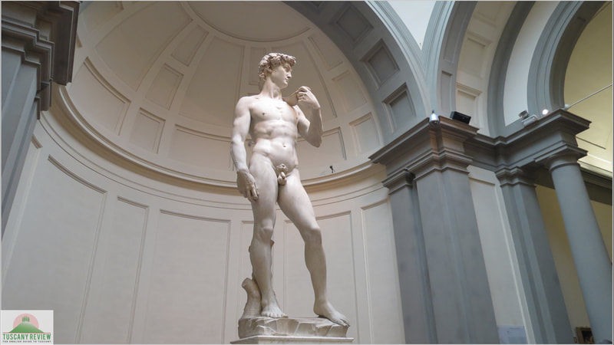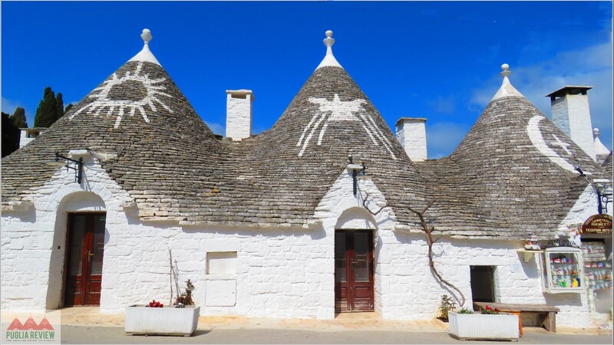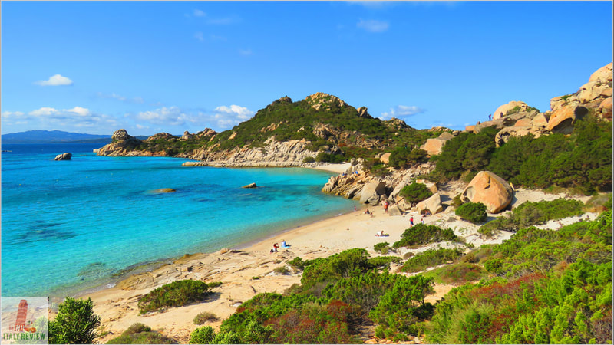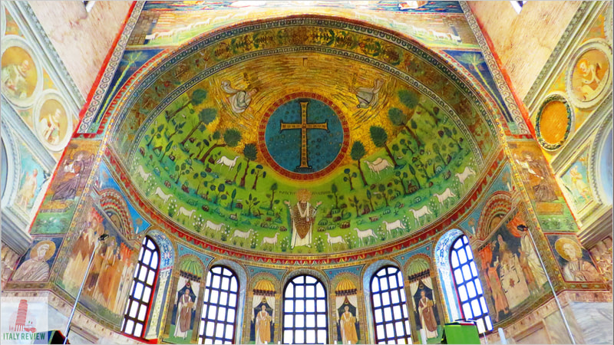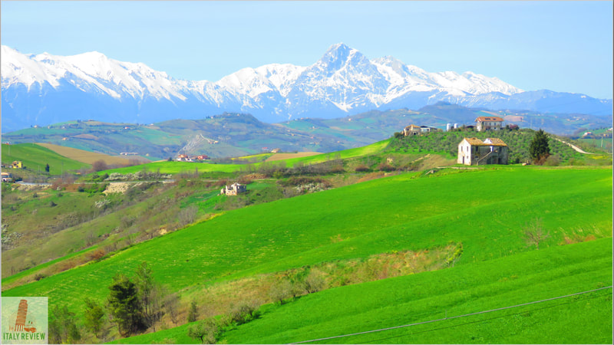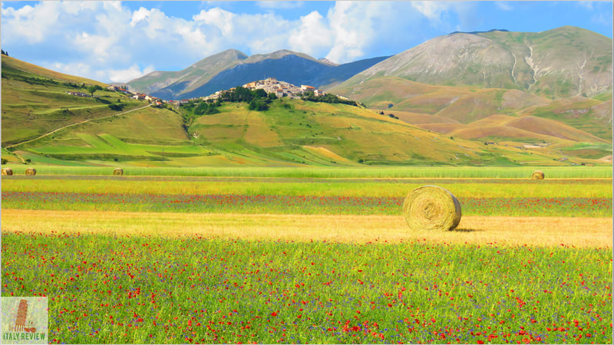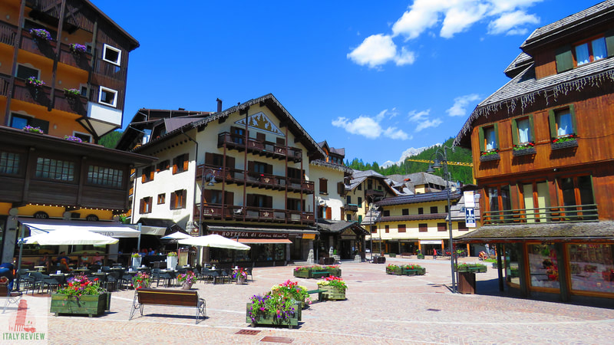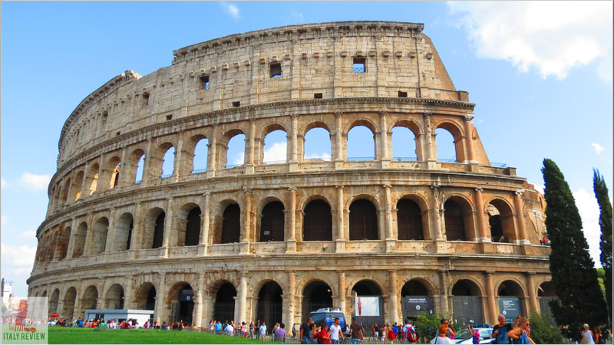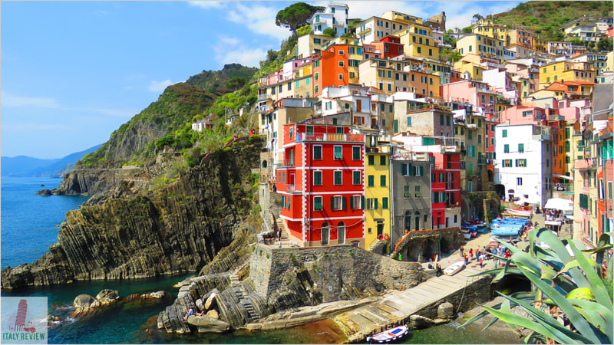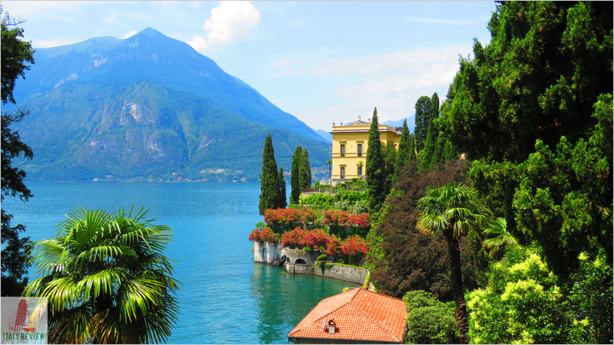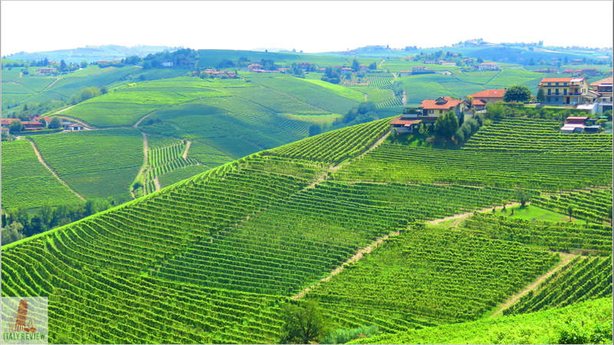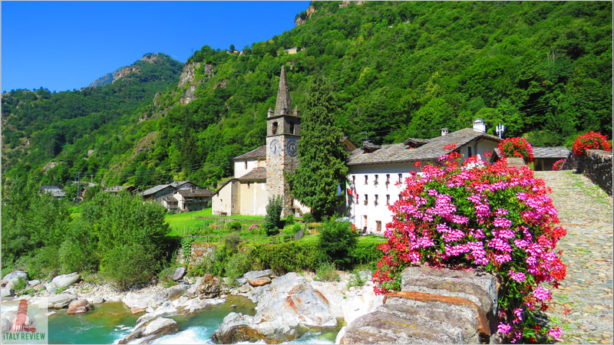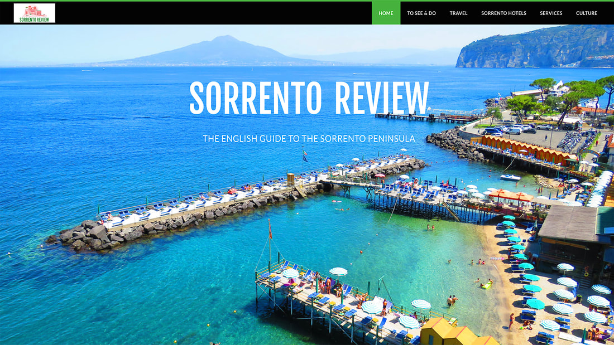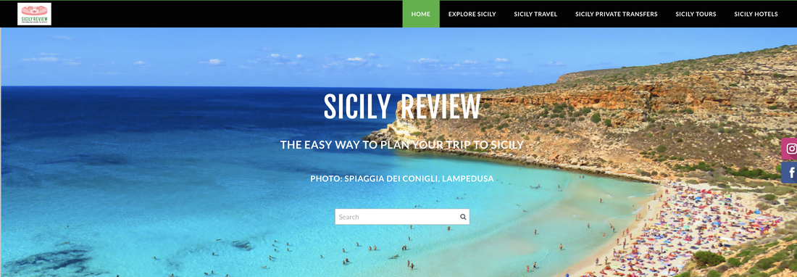Italian Romanesque Architecture
|
By Dion Protani
|
Latest update: 20 October 2023
|
|
The Italian Romanesque architecture is one of the most prominent styles that can still be seen in the country's churches and other religious buildings. Roughly-speaking, the buildings were constructed for a period of around two hundred years from the turn of the second millennium, between 1000 and 1200 AD.
Romanesque could be found in Northern European countries such as Germany and France before it arrived in Italy which partially explains the slight variation in the styles. The key characterises of Italian Romanesque architecture are churches with tall bell towers, thick stone walls and semi-circular arches. The style takes its name from the principles it shares with Ancient Roman architecture. |
Related links
Italian Romanesque Architecture in brief
|
Time period:
1000 - 1200 AD Preceded by: Italian Byzantine Architecture Followed by: Italian Gothic Architecture |
Characteristics/innovations:
Towers, semi-circular arches, barrel vaults Famous buildings in Italy: Pisa Cathedral, Florence Baptistery Building types: Abbeys. churches, baptisteries, bell towers, cloisters |
The Romanesque Era
Although the largest body of remaining Romanesque architecture in Italy was constructed between 1000 and 1200 AD, the style has origins in the Lombard style of architecture which precedes it by around 400 years. Sometimes referred to as Lombard Romanesque, this earlier style covered the Lombard period of rule in Italy between 568 and 774 AD. The best illustration of buildings that still survive from this era is the UNESCO World Heritage listing: Longobards in Italy: Places of the Power 568-774 AD.
Within this inscription there are buildings such as the Basilica di San Salvatore in Umbria and the Santa Sofia Complex of Benevento in Campania, with the latter in particular providing the perfect insight into the architecture of that period. The Lombard Romanesque style can also be attributed to one of the most famous churches in Italy; the Basilica di Sant'Ambrogio in Milan, as well as the Bergamo Baptistery and the Lomello Baptistery, all of which are within the confines of modern-day Lombardy.
The term Romanesque wasn't used until many years later when several new architectural phases had already been and gone, sometime around the 18th century. The terminology was created to categorise buildings from the period which displayed characteristics of Ancient Roman architecture and was almost used in a disparaging sense to speak of its deficiencies. Whatever the motive may have been for such opinions, the Romanesque style has withstood the test of time and provides some of Europe's most beautiful historic buildings.
In England, the word Romanesque is replaced by Norman but largely follows the same principles. There are further variations in Sicily where a number of Arab-Norman-Byzantine buildings are heavily-influenced by the Romanesque style. Some of the most outstanding examples of this can be found around the capital Palermo with its Royal Palace and Monreale Cathedral which lies in the captital's suburbs.
Although the largest body of remaining Romanesque architecture in Italy was constructed between 1000 and 1200 AD, the style has origins in the Lombard style of architecture which precedes it by around 400 years. Sometimes referred to as Lombard Romanesque, this earlier style covered the Lombard period of rule in Italy between 568 and 774 AD. The best illustration of buildings that still survive from this era is the UNESCO World Heritage listing: Longobards in Italy: Places of the Power 568-774 AD.
Within this inscription there are buildings such as the Basilica di San Salvatore in Umbria and the Santa Sofia Complex of Benevento in Campania, with the latter in particular providing the perfect insight into the architecture of that period. The Lombard Romanesque style can also be attributed to one of the most famous churches in Italy; the Basilica di Sant'Ambrogio in Milan, as well as the Bergamo Baptistery and the Lomello Baptistery, all of which are within the confines of modern-day Lombardy.
The term Romanesque wasn't used until many years later when several new architectural phases had already been and gone, sometime around the 18th century. The terminology was created to categorise buildings from the period which displayed characteristics of Ancient Roman architecture and was almost used in a disparaging sense to speak of its deficiencies. Whatever the motive may have been for such opinions, the Romanesque style has withstood the test of time and provides some of Europe's most beautiful historic buildings.
In England, the word Romanesque is replaced by Norman but largely follows the same principles. There are further variations in Sicily where a number of Arab-Norman-Byzantine buildings are heavily-influenced by the Romanesque style. Some of the most outstanding examples of this can be found around the capital Palermo with its Royal Palace and Monreale Cathedral which lies in the captital's suburbs.
Characteristics of Italian Romanesque Architecture
With their construction having taken place at least 800 years prior, the first thing to understand is that many of the cathedrals, basilicas and other religious buildings constructed in the Romanesque style will have been damaged in the intervening years. As a consequence, we can find Romanesque churches that contain elements of the main architectural styles that followed, particularly Gothic, but also as late as Renaissance, Baroque and even Neoclassical. It's worth bearing this in mind before attempting to identify a Romanesque building.
Bell Towers
There are however, very many churches that still retain their Romanesque features in an obvious way that can't me mistaken. One of the key characteristics of a Romanesque church is that it's accompanied by a tall bell tower, sometimes built separately next to the church or in other cases, integrated into the main building.
Semi-circular arches
One of the main reasons the style took its name from Ancient Roman architecture is the use of arches. They were an essential feature of the original Roman architecture and were just as important during the Romanesque period, providing both structural support and aesthetic qualities. To ascertain if a building belongs to the Romanesque era, one of the first indications is the shape of the windows which were typically in a semi-circular arch at the top. One of the major differences between Romanesque and Gothic is that the semi-circular arches were replaced by pointed arches.
Roofs/ceilings
Not every Romanesque church has a barrel vault but this is another common feature that was more-widely used, especially in the latter years of the period. A barrel vault is an elongated arched ceiling in a church's interior. With time, the original wooden roofs of Romanesque buildings were replaced by stone which not only protected against fire, but provided better acoustics for the choir.
Thick walls and pillars
Romanesque buildings were built to last and had to be carefully constructed in order to support the huge weights involved. A typical feature of a Romanesque church is its thick walls and heavy supporting columns in the interior. A consequence of this weight was the need for smaller windows which wouldn't affect the load-bearing capacity of the structure. One of the main differences between Romanesque and the Gothic style that followed it is the use of external flying buttresses which allowed for the weight to be spread and provided the opportunity for larger windows. From that was born the greater use of stained glass windows in Gothic architecture.
Windows
Expanding on the topic of windows which are integral to identifying Romanesque architecture: there are some further key characteristics to look out for. The mullioned windows which were divided in two by a central column and topped off by a semi-circular arch feature heavily in Romanesque churches. This was also the period when the use of wheel windows or rose windows started to be used heavily and prominently in church facades: the magnificent facade of Cremona Cathedral being a case in point.
Columns and capitals
Romanesque architecture employed the use of Roman Composite and Corinthian columns either as a means of support or for decorative purposes. The columns were often topped with elaborate capitals portraying scenes of horror, biblical stories or scary monsters that were all designed to convey targeted messages to the largely illiterate faithful. Another subtle indicator towards the difference between Romanesque and Gothic styles shows the use of more natural shapes such as foliage in the latter.
Mini-loggias (loggette) incorporated into facades
One of the most visually-appealing elements of Italian Romanesque architecture is the use of mini-loggias on facades. Known in Italian as loggette (plural), they were a line of columns topped with arches creating an arcade. There would usually be a gap between the columns and the inner wall behind them which would have windows or be decorated with blind arches. The facade of Pisa Cathedral is one of the best examples of a loggetta (Italian-singular), which had four rows of them between the main entrance way and the roof. They are used to even more spectacular effect in the Leaning Tower of Pisa.
Tympanum
Not confined solely to the Romanesque style but heavily used nonetheless, is the tympanum. The semi-circular feature can be found above the entrance way to a church and usually depicts a scene with Christ at the centre, deciding on who goes to heaven and hell.
Ambulatories
Romanesque churches were built at a time when pilgrimages were taking place across Europe. This "medieval tourism" saw pilgrims walking great distances around the continent to the most famous places of worship such as Santiago di Compostela in Spain or of course to the churches of Rome. In order to attract these pilgrims, cathedrals would house relics of famous saints and then needed to accommodate those pilgrims when they arrived. The ambulatories provided walkways with which they could view the relics and other jewels.
Typical shape
A key characteristic of a Romanesque church is its shape: the transepts on either side of the central nave created a Christian cross when viewed from above. The churches were often on three levels with arches of on the first floor, a triforium with smaller arches on the second and a line of clerestory windows on the third.
With their construction having taken place at least 800 years prior, the first thing to understand is that many of the cathedrals, basilicas and other religious buildings constructed in the Romanesque style will have been damaged in the intervening years. As a consequence, we can find Romanesque churches that contain elements of the main architectural styles that followed, particularly Gothic, but also as late as Renaissance, Baroque and even Neoclassical. It's worth bearing this in mind before attempting to identify a Romanesque building.
Bell Towers
There are however, very many churches that still retain their Romanesque features in an obvious way that can't me mistaken. One of the key characteristics of a Romanesque church is that it's accompanied by a tall bell tower, sometimes built separately next to the church or in other cases, integrated into the main building.
Semi-circular arches
One of the main reasons the style took its name from Ancient Roman architecture is the use of arches. They were an essential feature of the original Roman architecture and were just as important during the Romanesque period, providing both structural support and aesthetic qualities. To ascertain if a building belongs to the Romanesque era, one of the first indications is the shape of the windows which were typically in a semi-circular arch at the top. One of the major differences between Romanesque and Gothic is that the semi-circular arches were replaced by pointed arches.
Roofs/ceilings
Not every Romanesque church has a barrel vault but this is another common feature that was more-widely used, especially in the latter years of the period. A barrel vault is an elongated arched ceiling in a church's interior. With time, the original wooden roofs of Romanesque buildings were replaced by stone which not only protected against fire, but provided better acoustics for the choir.
Thick walls and pillars
Romanesque buildings were built to last and had to be carefully constructed in order to support the huge weights involved. A typical feature of a Romanesque church is its thick walls and heavy supporting columns in the interior. A consequence of this weight was the need for smaller windows which wouldn't affect the load-bearing capacity of the structure. One of the main differences between Romanesque and the Gothic style that followed it is the use of external flying buttresses which allowed for the weight to be spread and provided the opportunity for larger windows. From that was born the greater use of stained glass windows in Gothic architecture.
Windows
Expanding on the topic of windows which are integral to identifying Romanesque architecture: there are some further key characteristics to look out for. The mullioned windows which were divided in two by a central column and topped off by a semi-circular arch feature heavily in Romanesque churches. This was also the period when the use of wheel windows or rose windows started to be used heavily and prominently in church facades: the magnificent facade of Cremona Cathedral being a case in point.
Columns and capitals
Romanesque architecture employed the use of Roman Composite and Corinthian columns either as a means of support or for decorative purposes. The columns were often topped with elaborate capitals portraying scenes of horror, biblical stories or scary monsters that were all designed to convey targeted messages to the largely illiterate faithful. Another subtle indicator towards the difference between Romanesque and Gothic styles shows the use of more natural shapes such as foliage in the latter.
Mini-loggias (loggette) incorporated into facades
One of the most visually-appealing elements of Italian Romanesque architecture is the use of mini-loggias on facades. Known in Italian as loggette (plural), they were a line of columns topped with arches creating an arcade. There would usually be a gap between the columns and the inner wall behind them which would have windows or be decorated with blind arches. The facade of Pisa Cathedral is one of the best examples of a loggetta (Italian-singular), which had four rows of them between the main entrance way and the roof. They are used to even more spectacular effect in the Leaning Tower of Pisa.
Tympanum
Not confined solely to the Romanesque style but heavily used nonetheless, is the tympanum. The semi-circular feature can be found above the entrance way to a church and usually depicts a scene with Christ at the centre, deciding on who goes to heaven and hell.
Ambulatories
Romanesque churches were built at a time when pilgrimages were taking place across Europe. This "medieval tourism" saw pilgrims walking great distances around the continent to the most famous places of worship such as Santiago di Compostela in Spain or of course to the churches of Rome. In order to attract these pilgrims, cathedrals would house relics of famous saints and then needed to accommodate those pilgrims when they arrived. The ambulatories provided walkways with which they could view the relics and other jewels.
Typical shape
A key characteristic of a Romanesque church is its shape: the transepts on either side of the central nave created a Christian cross when viewed from above. The churches were often on three levels with arches of on the first floor, a triforium with smaller arches on the second and a line of clerestory windows on the third.
Index of buildings still standing in Italy from either a purely Romanesque style or containing elements of Romanesque mixed with other styles.
Romanesque
Abbazia di Chiaravalle di Fiastra
Abbey of Sant'Antimo
Agrigento Cathedral
Anagni Cathedral
Ascoli Piceno Baptistery
Basilica di San Nicola
Basilica di San Zeno
Biella Baptistery
Caorle Cathedral Bell Tower
Cefalù Cathedral
Chiesa di San Michele in Foro (Lucca)
Cremona Baptistery
Cremona Cathedral
Duomo Vecchio (Brescia)
Lenno Baptistery
Lucca Cathedral (facade)
Modena Cathedral
Padua Baptistery
Parma Baptistery (facade)
Parma Cathedral
Pistoia Bell Tower
Pistoia Cathedral (facade)
Pomposa Abbey
Prato Cathedral
Porta Torre
Salerno Cathedral
Santa Caterina del Sasso
Spoleto Cathedral
Torre dei Lamberti
Torre Guinigi
Volterra Baptistery
Ancient Roman-Baroque-Romanesque
Basilica di Santa Maria Maggiore
Arab Norman Byzantine
Castello della Zisa
Chiesa di San Cataldo
Chiesa di San Giovanni degli Eremiti
Chiesa di Santa Maria dell'Ammiraglio
Monreale Cathedral
Palatine Chapel
Ponte dell'Ammiraglio
Royal Palace of Palermo
Baroque-Romanesque
Pistoia Cathedral
Byzantine-Gothic-Romanesque
Basilica di San Marco (Venice)
Basilica di Sant'Antonio (Padua)
Florentine Romanesque
Basilica di San Miniato al Monte
Florence Baptistery
Palazzo Vecchio (Florence)
Palazzo Vecchio Tower
Gothic-Renaissance-Romanesque
Basilica di Santa Maria Novella
Basilica of Saint Francis of Assisi
La Verna
Gothic-Romanesque
Basilica di Santa Caterina d'Alessandria (Galatina)
Castel del Monte
Castello Maniace
Chiaravalle Abbey
Chiesa di San Fermo Maggiore
Fossanova Abbey
Giotto's Bell Tower
Lucca Cathedral
Orvieto Cathedral
Parma Baptistery
Pisa Baptistery
Sacra di San Michele
Siena Cathedral
Torrazzo of Cremona
Torre Ghirlandina
Verona Cathedral
Lombard Romanesque
Basilica di San Salvatore (Spoleto)
Basilica di Sant'Ambrogio
Bergamo Baptistery
Lomello Baptistery
Santa Sofia Complex of Benevento
Multiple Styles including Romanesque
Amalfi Cathedral
Palermo Cathedral
Pisan Romanesque
Leaning Tower of Pisa
Pisa Cathedral
Abbazia di Chiaravalle di Fiastra
Abbey of Sant'Antimo
Agrigento Cathedral
Anagni Cathedral
Ascoli Piceno Baptistery
Basilica di San Nicola
Basilica di San Zeno
Biella Baptistery
Caorle Cathedral Bell Tower
Cefalù Cathedral
Chiesa di San Michele in Foro (Lucca)
Cremona Baptistery
Cremona Cathedral
Duomo Vecchio (Brescia)
Lenno Baptistery
Lucca Cathedral (facade)
Modena Cathedral
Padua Baptistery
Parma Baptistery (facade)
Parma Cathedral
Pistoia Bell Tower
Pistoia Cathedral (facade)
Pomposa Abbey
Prato Cathedral
Porta Torre
Salerno Cathedral
Santa Caterina del Sasso
Spoleto Cathedral
Torre dei Lamberti
Torre Guinigi
Volterra Baptistery
Ancient Roman-Baroque-Romanesque
Basilica di Santa Maria Maggiore
Arab Norman Byzantine
Castello della Zisa
Chiesa di San Cataldo
Chiesa di San Giovanni degli Eremiti
Chiesa di Santa Maria dell'Ammiraglio
Monreale Cathedral
Palatine Chapel
Ponte dell'Ammiraglio
Royal Palace of Palermo
Baroque-Romanesque
Pistoia Cathedral
Byzantine-Gothic-Romanesque
Basilica di San Marco (Venice)
Basilica di Sant'Antonio (Padua)
Florentine Romanesque
Basilica di San Miniato al Monte
Florence Baptistery
Palazzo Vecchio (Florence)
Palazzo Vecchio Tower
Gothic-Renaissance-Romanesque
Basilica di Santa Maria Novella
Basilica of Saint Francis of Assisi
La Verna
Gothic-Romanesque
Basilica di Santa Caterina d'Alessandria (Galatina)
Castel del Monte
Castello Maniace
Chiaravalle Abbey
Chiesa di San Fermo Maggiore
Fossanova Abbey
Giotto's Bell Tower
Lucca Cathedral
Orvieto Cathedral
Parma Baptistery
Pisa Baptistery
Sacra di San Michele
Siena Cathedral
Torrazzo of Cremona
Torre Ghirlandina
Verona Cathedral
Lombard Romanesque
Basilica di San Salvatore (Spoleto)
Basilica di Sant'Ambrogio
Bergamo Baptistery
Lomello Baptistery
Santa Sofia Complex of Benevento
Multiple Styles including Romanesque
Amalfi Cathedral
Palermo Cathedral
Pisan Romanesque
Leaning Tower of Pisa
Pisa Cathedral


